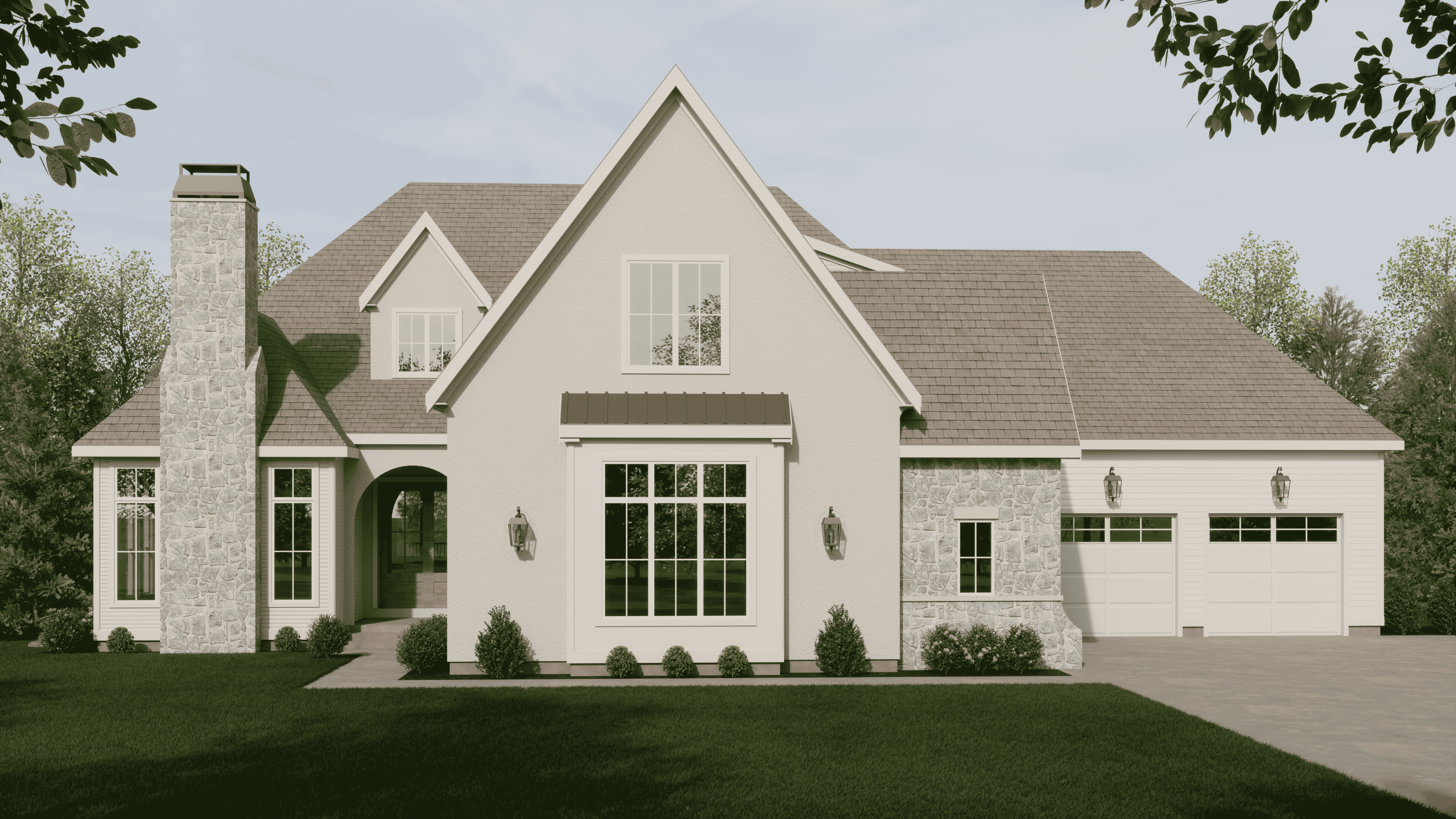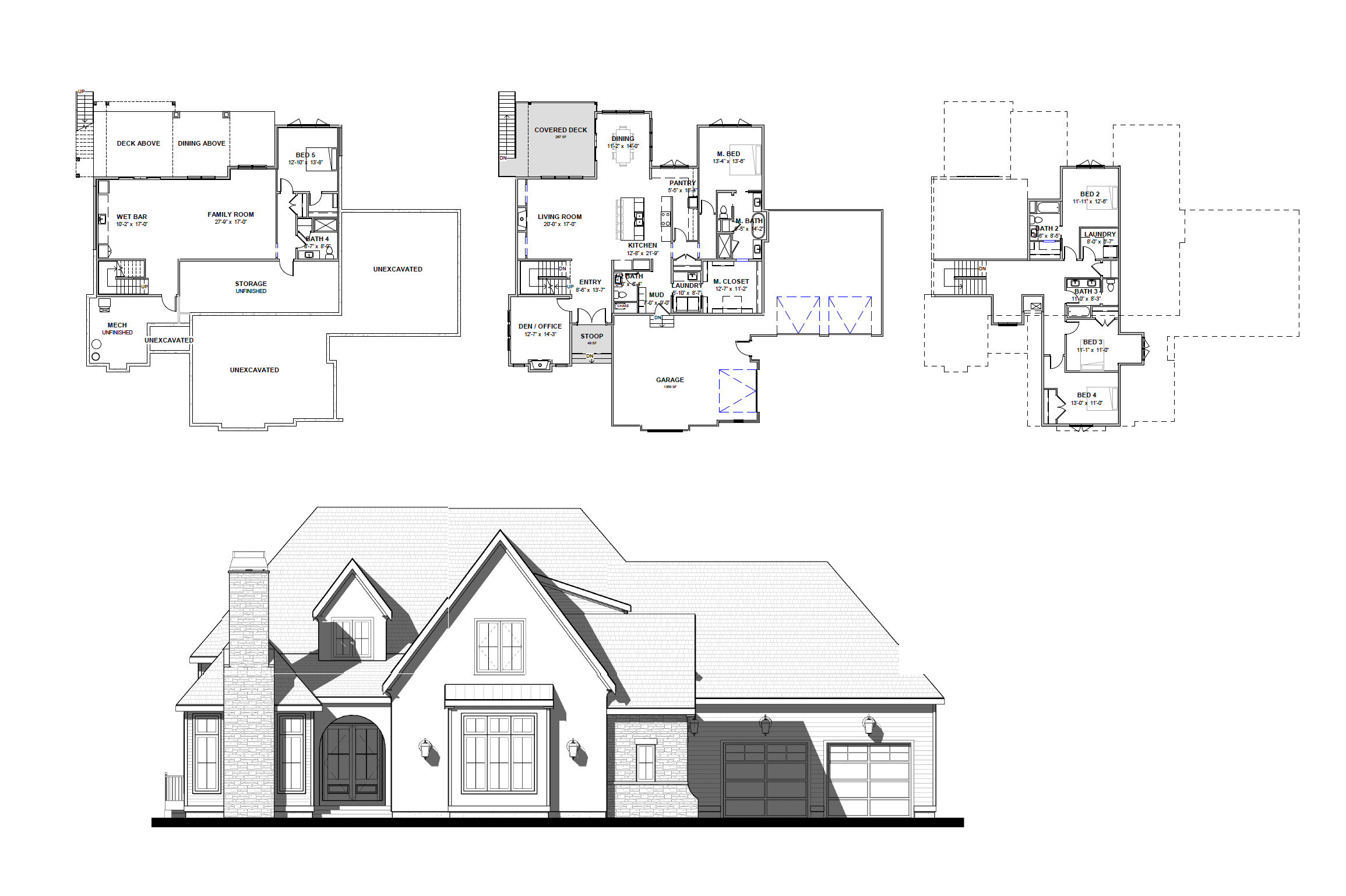
The Persimmon plan offers a story-and-a-half design with the primary suite on the main level. A spacious living area and inviting den showcases a beautiful stone fireplace, enhanced by abundant natural light. Exterior charm abounds with a front-facing chimney, graceful arches, and elegant curved details, creating a home that is as warm and welcoming as it is timeless.



